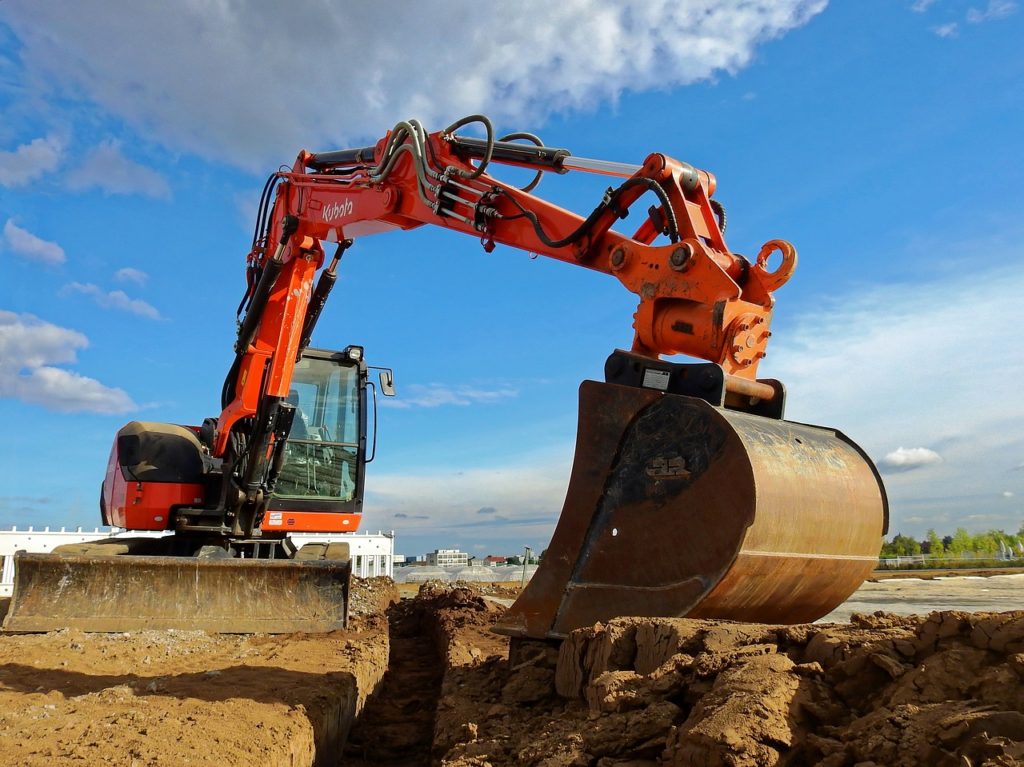A Huge Setback
We had our first huge setback this week in building our house. We gave Mr. Excavator the green light in digging our foundation a little too soon.
You see, not every contractor is great at getting back to us during the busy building season. Mr. Excavator wanted measurements from Mr. Concrete, so we tried to get a hold of Mr. Concrete to no avail.
Frost Footings
The first step to our foundation is frost footings. We need frost footings because we live in the Upper Midwest where the ground freezes and also because our house will be a full two stories with attic space. The frost footings will support our house and help keep it stable. The plan was for it be 10 inches by 20 inches at the base with block laid on top up to the concrete slab.
Our research indicated that the depth of our frost footings needs to be at least 60 inches. Our house will sit on a small hill, so we wanted to know from where to measure our initial 60 inches. It made sense to us to measure from the low side where the soil would be less disturbed. Undisturbed soil helps provide a solid base for a structure.
We wanted to get our foundation underway and Mr. Excavator was ready to dig. We told him what we thought was right only to find out later that day that Mr. Concrete wanted Mr. Excavator to measure 60 inches from the high side of the hill. Thanks for finally getting back to us Mr. Concrete.
Mr. Concrete stopped in to see how everything looked the night before the pour and found that our footings had been dug way too deep. Not only had we made the mistake of telling Mr. Excavator to measure from the wrong side, but Mr. Excavator’s measurements were off as well. One side of our footings had been dug 7 1/2 feet deep! Mr. Concrete kept saying that was a big hole, and it was.
The Options
After some discussion, Mr. Concrete and my husband came up with a few options for a fix to this huge setback.
- Dig a full basement
- Fill in and compact the soil where it was too deep
- Pour the footings taller than originally planned and still lay block on top
- Move the house
Digging a full basement would have meant higher than originally estimated costs in block laying, but the slab costs would remain the same. At this point with our deep footings, this really was not a bad idea until we started to factor in other costs. We would need another set of floor trusses to support the main level. We would also need to have heftier supports for the garage since it is attached and being built into the main level of the house. I could see a lot of dollar signs with this option.
It is ideal to build a foundation on undisturbed soil, so filling in and compacting the soil would make for a not so solid base. It would also take some diligent compacting work from Mr. Excavator.
Pouring the footings taller than originally planned seemed like the easiest option, and it would help us get things done faster. However, Mr. Concrete had not planned on spending this much extra time on our project for block laying. It also seemed wasteful to us.
The final option proved to be the winner. We moved the house only ten feet backwards and 10 feet to the side. This allowed us to keep the house in generally the same location on the property, and we would be on mostly undisturbed soil. The footings would cross where we had previously dug in only two places. Mr. Concrete thinks this will be ok and will not cause instability for our house.
Because of these mistakes, our house is delayed once again. Mr. Concrete and Mr. Excavator have other jobs to attend to besides ours this summer, so we had to wait until they were able to come back and help fix this problem. Mr. Excavator was able to come in a few days, after he had his own delay with an unexpected digger repair and unexpected work needed on a different job. Mr. Concrete was able to come back at the end of the week when he poured the base of the footings. However, it took him another week and a half to be available for the footing walls. Another delay.
Insulated Concrete Forms or ICF’s
To help make up for the lost time, we decided to install insulated concrete forms. These look like building blocks of foam insulation with rebar in the middle. The concrete is then poured in between the foam insulation. The ICF’s install fairly quickly and poured concrete is much faster than laying block.
There are two pros to installing insulated concrete forms. The first is that our footings will be stronger to support our house. The second is our frost footings will now be insulated in advance. We planned to install foam boards of insulation after the concrete block was laid and before our slab was poured, but this will save us that step. The insulation will help our radiant heat go up into our house instead of down into the earth.
The insulated concrete forms only cost us a couple thousand dollars more than our original concrete estimate. Material costs are higher, but we saved on labor costs as well as time.
Our next step is prepping for the slab.
