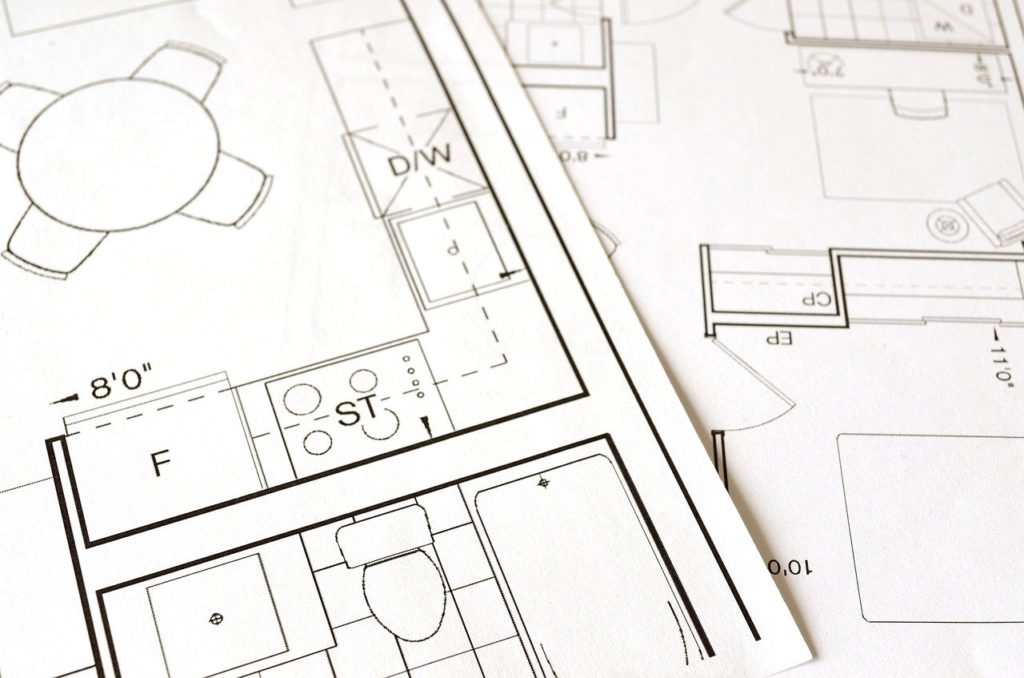Our first attempt at designing a floor plan proved to be rather time consuming. There were many first drafts and it was hard to make a final decision.
Things we considered were:
- Exterior design and Scale
- Overall flow
- View from the windows & Natural light
- Noise control
- Wall, Window, and Door sizes
- Cabinet and Fixture sizes
- The Building Code for our area
I did not want to leave any important aspects out only to find after the fact that my ideal room size needed to be cut down in order to include these items. There really is a lot that goes into designing a floor plan and we wanted something simple, functional, and practical for our large family.
Searching for floor plans
One of our first stops was the library. I checked out books about design, residential architecture, floor plans, building a house, and being our own general contractor. We also visited floor plan websites online and spoke with friends who had recently built a house.
We finally settled on a floor plan and design that we liked and could envision our family having all the amenities needed with more than enough space. It was time to contact a drafting and design company and discuss our ideas.
Our first meeting with the designers
As well as showing our designers our floor plan that I had drawn up with free online software, we put together a folder with pictures of interior design elements we liked, a site plan hand drawn on a picture of our land from our county’s geographical information system, and a list of things we must have, really want to have, and would like in our home. This folder is jam packed with information for our designers and proved to be useful for them and for ourselves as we went through the revision process.
Here are our lists we made for our floor plan:
Must have:
- Attached Garage
- 4 Bedrooms
- Main Floor Master Bedroom and Bathroom
- Large Kitchen
- Dining room large enough to seat 8
- Main Floor Mechanical Room (Our plan is build a slab foundation)
- Main Floor Laundry
- A Lot of Natural Light
Really Want to Have:
- Large eat at island that seats 8
- Mud Room
- A 2-Room Bathroom on the 2nd Level
- A Full 2 Stories with Attic space to finish later
- Master Bedroom Tucked Away
Would Like to Have:
- Second Living Room
- Office Space
- Foyer
- Front Porch
- More bedrooms
Change of plans?
However, plans can change so quickly in life, and that is what we found ourselves up against right when we wanted to give our designers the go ahead.
We learned that we were expecting our sixth baby.
Children are such a wonderful blessing, but could we embrace that delight right at the beginning of building season? We were unsure, so we took a step back to evaluate.
In the meantime, we contacted our realtor with whom we had been working already for three and a half years to find a home. We looked at a foreclosed house that was on the market, even though it was not perfect and clearly priced too high. It had some elements that we were going to build in our home, so we put in an offer. It was a really low offer in the real estate world, but we had nothing to lose and could afford a “no” for an answer.
Our offer was countered at only a few thousand dollars off the listing price, so we offered our original price again. We were rejected.
This happened right before Christmas, so our minds were not just thinking about the future baby and house. We were busy and decided that house could wait for us until we were certain we wanted to pursue it again.
After much thought and prayer, we decided to continue with our building project instead, but at a smaller level. By building smaller, we hoped to allow ourselves a little more freedom and a little less frustration and stress during a busy season of our lives.
Round two of floor plan searching
We went back to the drawing board and to the internet to view smaller floor plans that still afforded space for a large family.
Nevermind that I actually looked up tiny homes and converted buses to see if we could manage, at least temporarily. Northern winters can be harsh and that small of a space could really wear on us spoiled-first-world-type people.
Thankfully, we found a couple of floor plans that had a main level that just needed some adjusting to make right for us.
Our desire is to build simply. This means building a box with simple roof lines. The research that I found says that this will make things easier and less expensive. Two wins in my book!
We are doing most of the work ourselves, so these two things are even more important to us than having exactly everything that we could possibly want in a dream home. We contacted our designers again and scheduled a meeting.
Our second meeting with our designers
The second meeting went extremely well even though I did not feel as prepared for it this time. They helped us choose a few things that would be a cost savings to us and assured us that our idea is doable. They even could envision the floor plan before we left the meeting. We were very encouraged.
Now we just needed to be patient, let them work, and see what they draft for us.
