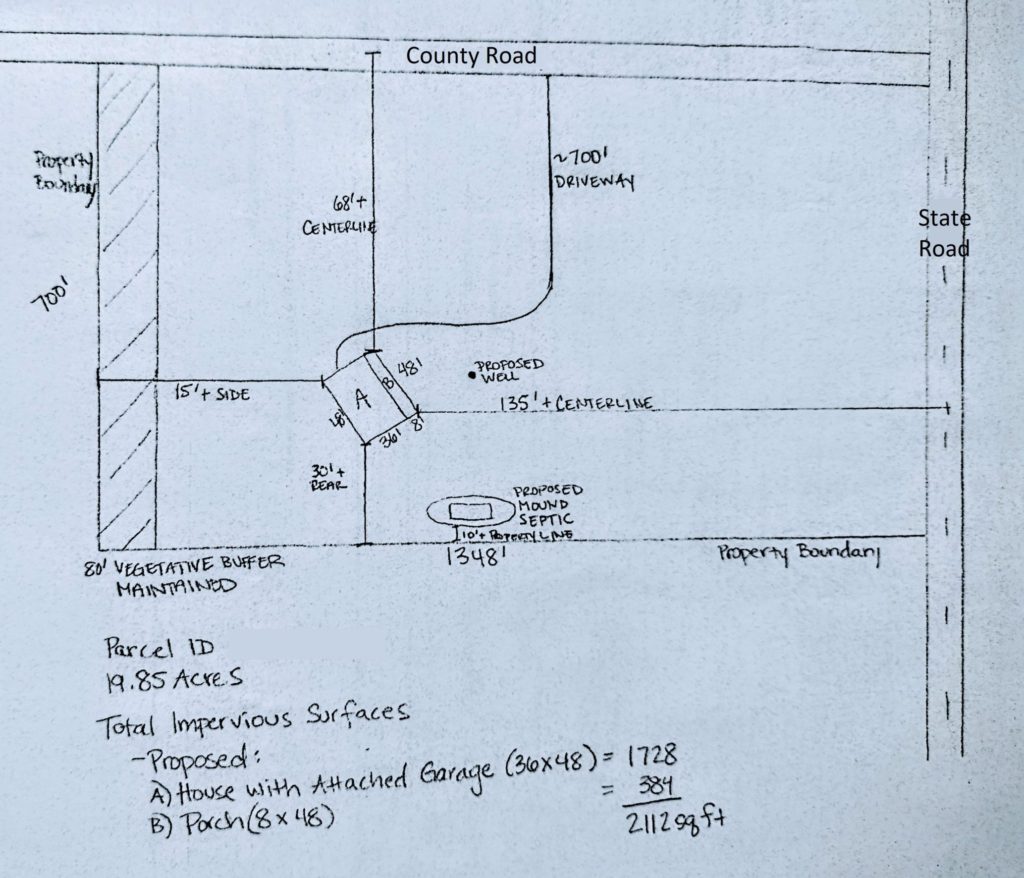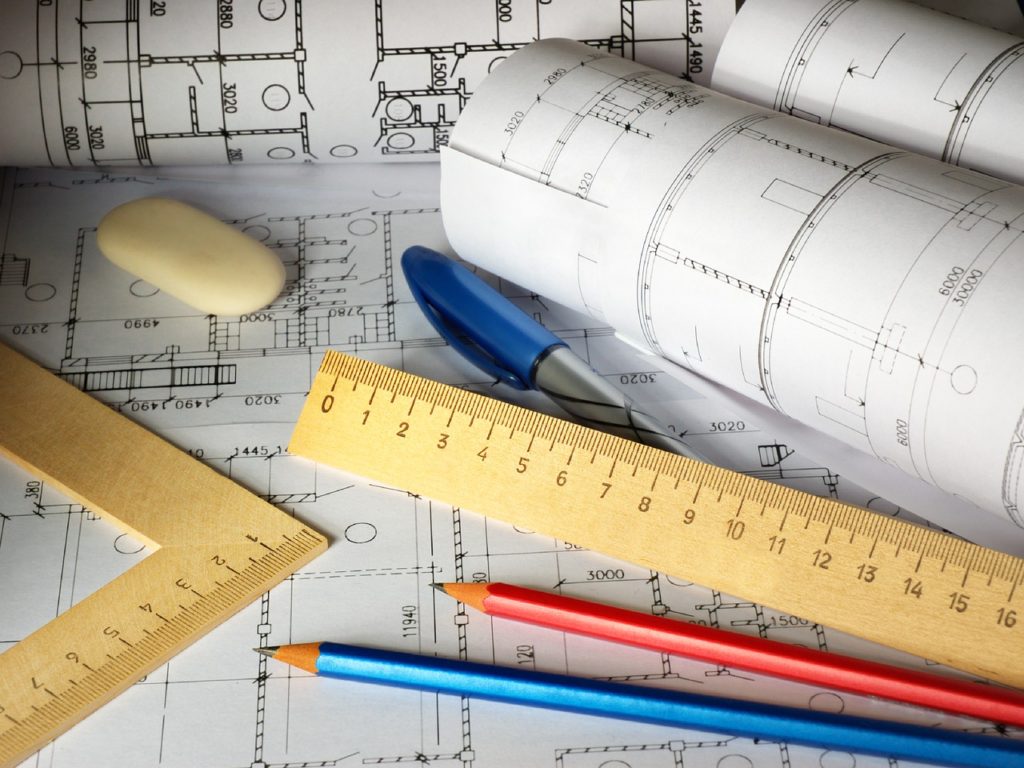One of the first things you will need when building is a site plan, but what is it and how do I make one? These are some questions I had when I learned we needed one in order to get a building permit to start our house building project.
A site plan is a drawing showing the arrangement of things on your property. It will show what already exists on your property as well as improvements you intend to make. A site plan is needed for you to comply with local zoning laws, but on a personal level, it also allows you to better plan for future infrastructure, utilities, and yard needs as you build your homestead. A site plan sets your homestead project in motion.
I was able to find the information that we needed on our site plan by visiting our county’s website. Thankfully, we could submit a hand drawn version and did not need to pay a company to draft a site plan for us. This made it very simple and saved us time. I drew our site plan with pencil, paper, and ruler. It reminded me of drafting class in high school before learning CAD.
This is the of items I found online we needed for our site plan:
- Property boundaries
- Acreage
- Road(s)
- Bodies of water
- Existing structures
- Proposed structures
- Distances of proposed structures from property lines
- Dimension of impervious surfaces (such as the buildings)
- Septic system site
- Well
- Driveway
- If within 1,000 feet of lake, include bluffs and proposed and/or existing vegetative buffers
I was able to pull most of the information from our county’s online geographical information system. First, I searched for our parcel. Then, I used the tools available to measure the different distances I needed. This proved to be very useful as it allowed us to make sure our plans would comply with the zoning setbacks.

As you can see, our site plan is pretty basic, but this was all we needed in order to get a permit. This handy tool helps us as we plan what to build on our homestead. It’s a roadmap for planning our homestead. As we add more infrastructure to our property, we will be able to modify this site plan and use it for any new building or zoning permits.
We are also able to use this site plan when talking to contractors. It allows them to catch our vision and understand some of the aspects of our homestead. For example, our drafting and design team used our site plan to arrange the rooms in our house plan. The living areas are placed more to the south in order to catch all that natural light and warmth from the sun saving us money on our utilities.
As you prepare your site plan, your first step will be to check your local permitting authority for the necessary elements. Then, you can begin to draft the site plan yourself. You can also contact a company to design the site plan for you if needed. You can do a search online for a site plan company or you can check with your local land surveyor.
With your site plan in hand, you will be ready to get your building permit and continue planning your house build.
